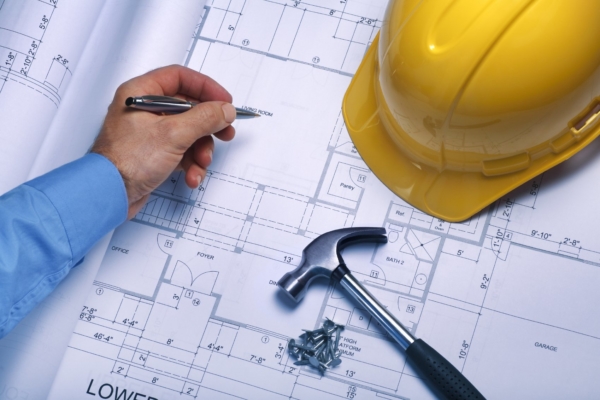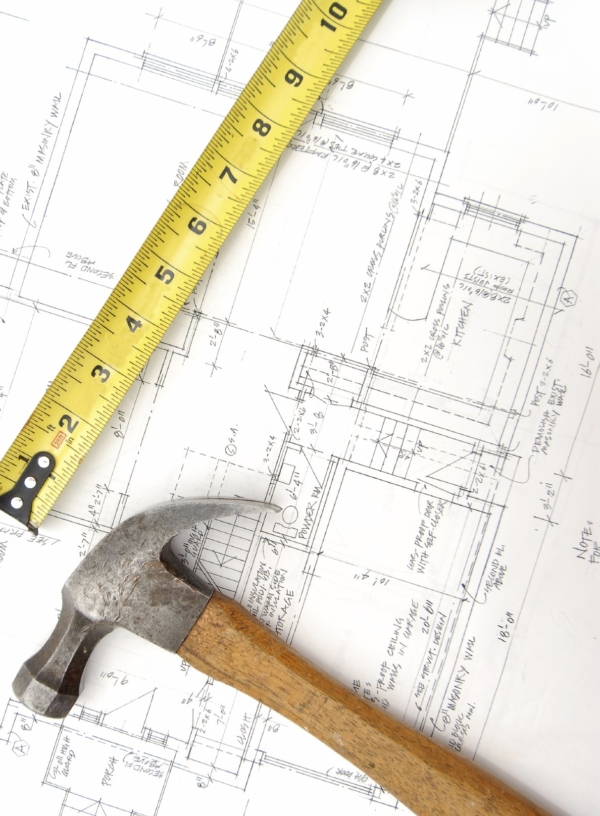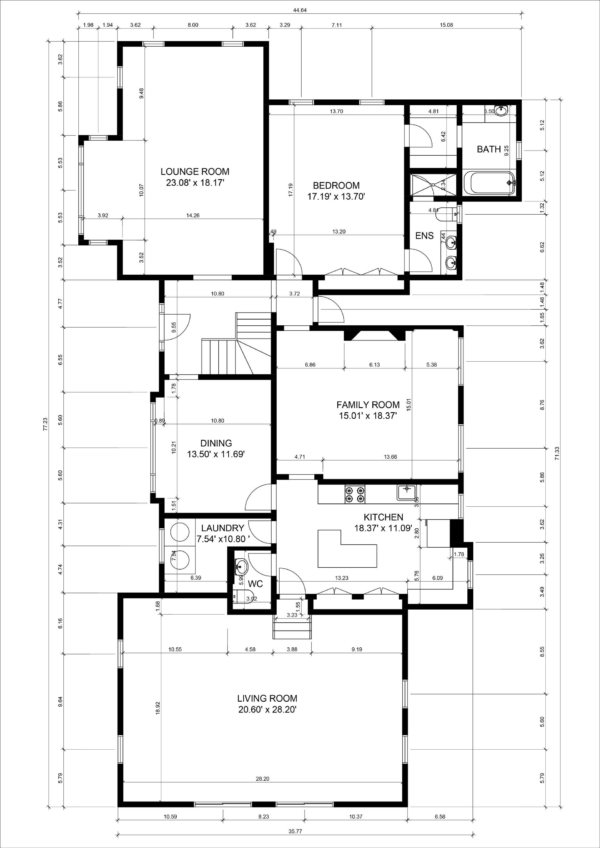Basic Measure Report
The report will Include the following;
- Area Calculations for Heated and Unheated Living Areas
- A Basic Plan Diagram showing the Exterior walls
- Noted Measurements of exterior walls
- The plan report will reflect the shape of the home, showing the exterior walls.
- The plan may also reflect the approximate size, shape and location of other attached element such as, porches, patios and decks
Detailed Floor Plan Measure
Detailed Home Measure and plan report, Includes Interior and exterior Walls and designation of Heated and UnHeated Areas.
The report will Include the following;
- Area Calculations for Heated and Unheated Living Areas
- A Basic Plan Diagram showing the Exterior walls
- A Detailed Plan Diagram showing the Interior Walls and Room relationships
- Approximate locations of fixtures and counter tops
- Approximate locations of windows and doors
- Noted Measurements of exterior walls and key interior spaces
- The approximate size and location of Patios, Porches and Decks
As Built Detailed Floor Plan
The report will Include the following;
- Area Calculations for Heated and Unheated Living Areas
- A Basic Plan Diagram showing the Exterior walls
- A Detailed Plan Diagram showing the Interior Walls and Room relationships
- Measured and Noted Locations of fixtures and counter tops
- Measured and Noted Locations of windows and doors
- Noted Measurements of exterior walls, interior walls, and spaces
- Measured and Noted Locations of Patios, Porches and Decks
- Digital Photo Record of The Interior and Exterior spaces(Optional)
- 1/8″ or 1/4″ Scaled Plan Reports, PDF format ready for print(Cadd files Optional)




